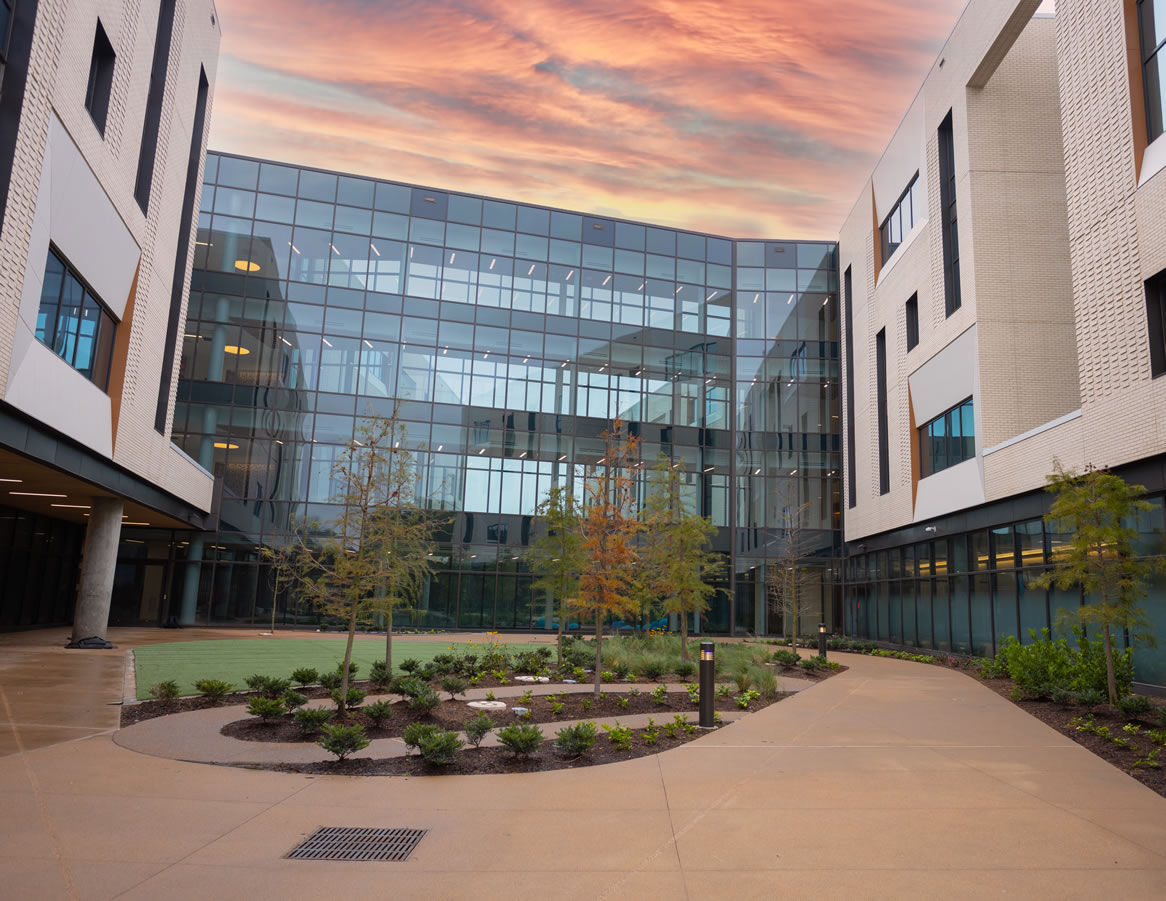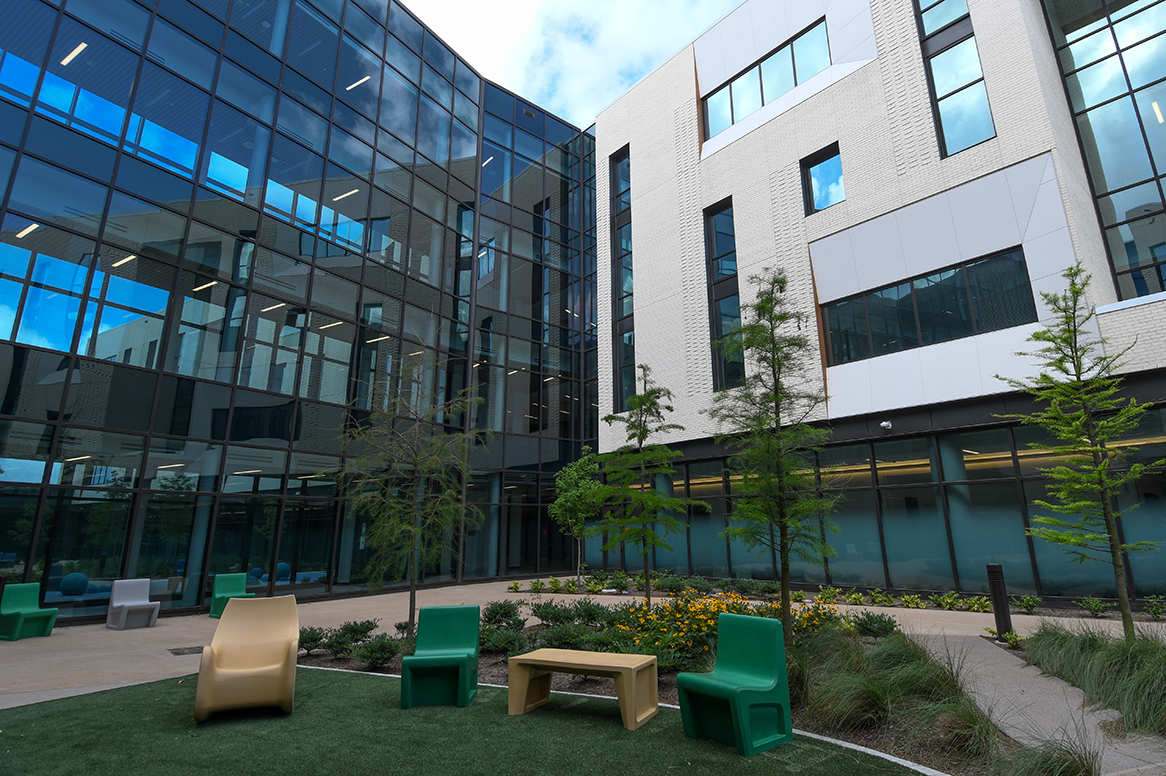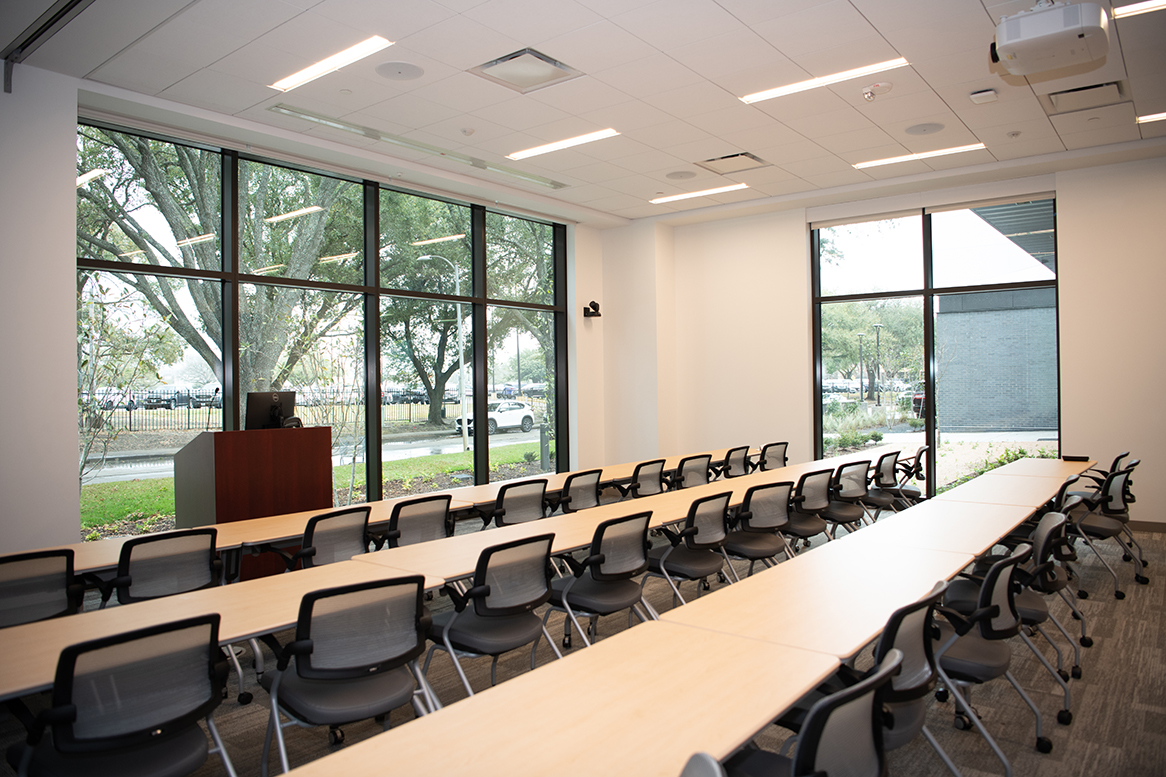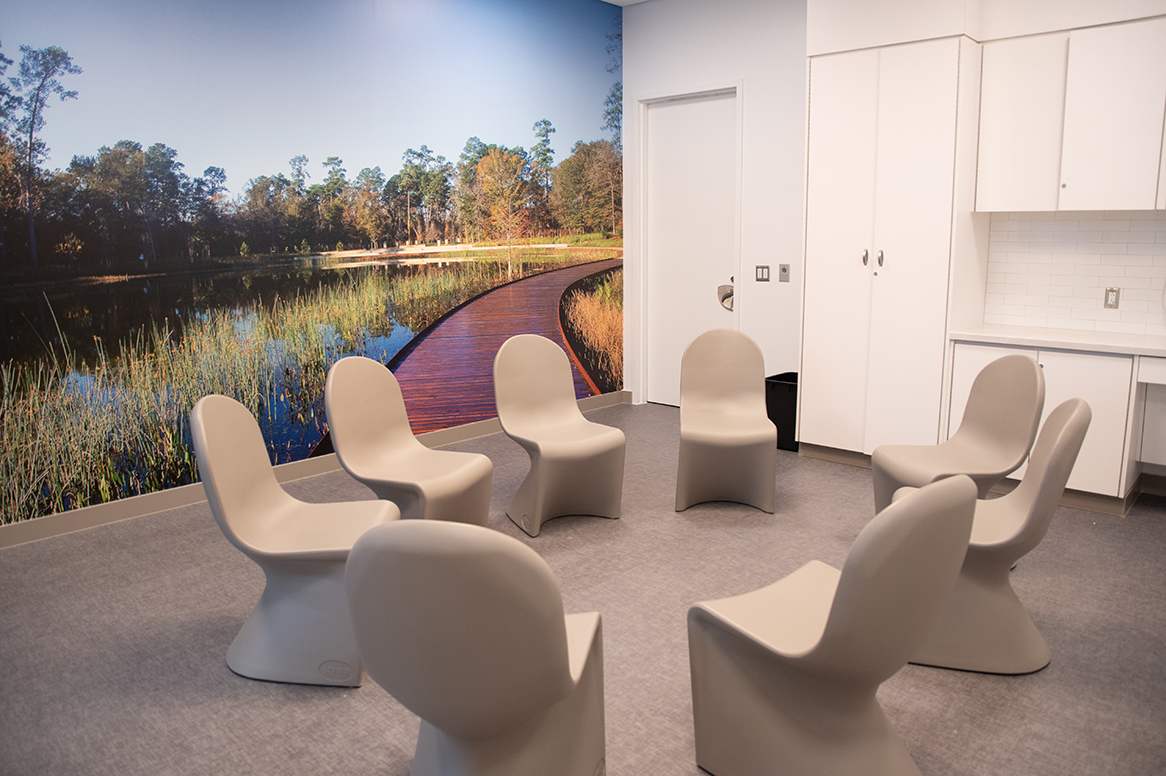
The Dunn Behavioral Sciences Center is an achievement of modern architectural design with a foundation of the traditional academic hospital model. With UTHealth Houston's mission woven into every aspect, each element of the building is designed to serve patients and train the next generation of clinicians. The 240,000 square-foot building includes 264 new inpatient beds, support space for staff and student education and research, and a therapy mall to support healthy recovery. The hospital carries the name of John S. Dunn in gratitude for a generous gift to support innovative health research, education, and patient care.
In recognition for its innovative design and construction, the Dunn Behavioral Sciences Center was recognized by the Urban Land Institute Houston with a Development of Distinction Award in the Not-for-Profit category at the 16th Annual Development of Distinction Awards. The building was recognized for the fact that each space is designed to naturally aid appropriate and beneficial interactions between patients and staff.
-
The Courtyards
The Courtyards
The East Courtyard allows patients to access the extensive green space of the adjacent UTHealth Houston Harris County Psychiatric Center. Along the way is an outdoor play court for basketball and other activities apart from the activities of the West Courtyard. When not in use for patients, the East Courtyard becomes a place for staff to enjoy fresh air, feel the sun on their faces, and experience the outdoors in a shaded and carefully landscaped setting.

The first floor of the facility also includes therapy space for a variety of patients and a Therapy Mall containing group rooms designed for a variety of evidence-based treatments that will prepare patients for their next step in the recovery process.
-
Teaching and Training Spaces
Teaching and Training Spaces
Just down the hall from the therapy mall, an entire wing is dedicated to the teaching and training of new clinicians including doctors, nurses, therapists, and researchers. With teaching space flexible enough to accommodate didactic learning and Grand Rounds, students and faculty have a tremendous level of support in the important work they are doing as part of the UTHealth Houston curriculum.
On the upper levels, each unit is carefully crafted to keep patients safe in a therapeutic environment designed to reduce agitation and support treatment in a dignified, humane space. The social spaces are crafted around the latest science in social interactions. With ample access to daylight and views, primarily into the beautifully landscaped courtyards, patients have the opportunity to maintain a well-balanced circadian rhythm. Carefully tuned acoustics and lighting create an ideal environment for the important work of getting better and beginning the recovery process.

-
Patient Rooms
Patient Rooms
As soon as they enter a unit, patients will experience one of the simplest and most powerful aspects of the building: easily accessible customization panels. That is a fancy way of saying “chalkboard paint.” Patients have their own writable surface in their bedrooms, in addition to the available chalkboard walls around the social spaces in the unit. The ability to explore self-expression when inspiration hits can be freeing to the mind and therapeutic to the soul, primary goals of the treatment program at the Dunn Behavioral Sciences Center.

-
Group Rooms
Group Rooms
Each unit also has a Group Room used for group therapy sessions, art and music therapy, and recreation and relaxing. Filled with daylight and set against a wall-sized mural of a beautiful Texas landscape, the group room is an inspiring place to work on healing.

Notice of Nondiscrimination
The University of Texas Health Science Center at Houston (“UTHealth Houston”) and UT Physicians comply with applicable Federal civil rights laws and do not discriminate on the basis of race, color, national origin, age, disability, or sex. UTHealth Houston and UT Physicians do not exclude people or treat them less favorably because of race, color, national origin, age, disability, or sex.
UTHealth Houston and UT Physicians:
- Provide people with disabilities reasonable modifications and free appropriate auxiliary aids and services to communicate effectively with us, such as:
- Qualified sign language interpreters.
- Written information in other formats (large print, audio, accessible electronic formats, other formats).
- Provide free language assistance services to people whose primary language is not English, which may include:
- Qualified interpreters
- Information written in other languages.
If you need reasonable modifications, appropriate auxiliary aids and services, or language assistance services, contact clinic staff.
If you believe that UTHealth Houston or UT Physicians has failed to provide these services or discriminated in another way on the basis of race, color, national origin, age, disability, or sex, you can file a grievance with: University Relations & Equal Opportunity, Section 1557 Coordinator, 7000 Fannin, Suite 150, Houston, Texas 77030, 713-500-2255, or by email at [email protected]. You can file a grievance in person or by mail, phone, or email. If you need help filing a grievance, the University Relations & Equal Opportunity, Section 1557 Coordinator is available to help you.
You can also file a civil rights complaint with the U.S. Department of Health and Human Services, Office for Civil Rights, electronically through the Office for Civil Rights Complaint Portal, available at https://ocrportal.hhs.gov/ocr/portal/lobby.jsf, or by mail or phone at:
U.S. Department of Health and Human Services
200 Independence Avenue, SW
Room 509F, HHH Building
Washington, D.C. 20201
1-800-368-1019, 800-537-7697 (TDD)
Complaint forms are available at http://www.hhs.gov/ocr/office/file/index.html.
Contact Us
Call 713-500-1500 to connect with one of our experienced behavioral health experts. We are available on-site 24/7 to talk with you.
If you are in a mental health crisis and in need of immediate help, please call 988 or seek care at your closest emergency room.